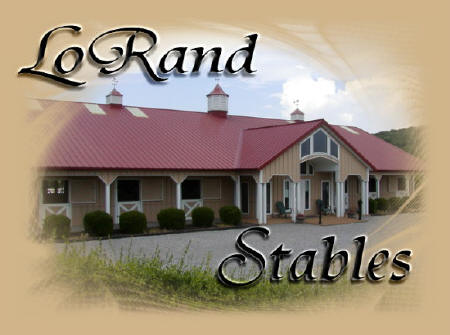LoRand Stables
LoRand Stables
Photos |
Facility |
Contact |
Events |
Stallion |
Home

The Facility
The main stable is a Morton built barn, which features:
12, 12’x12’ box stalls with rubber matted floors.
Wash bay with hot water
Heated and A/C lounge with full kitchen, TV &VCR
Tack room-climate controlled
Feed room
Grooming areas with cross ties
The secondary stable features:
Shed row style Morton 6, 12’x12’ box stalls with Dutch doors
Feed and hay room
Tack room
Grooming area and Wash bay with hot water
Office and conference room
Arenas
Main arena has all-weather sand footing and covered viewing stand
Covered 60’ round pen with elevated viewing area
Outdoor jumping arena with grass footing
Plans for a Cover-All® arena to be added on a site already excavated
Pastures and Paddocks
3 private paddocks with 3 board fencing and all weather footing
4 large pastures w/high tensile electric fencing
1 paddock suitable for stallion turn out
Bridle trails on property
There are several miles of trails on the property that are maintained.
There is plenty of great views and wildlife.
Picnic areas
Outdoor picnic area includes several tables, chairs and BBQ pit.

